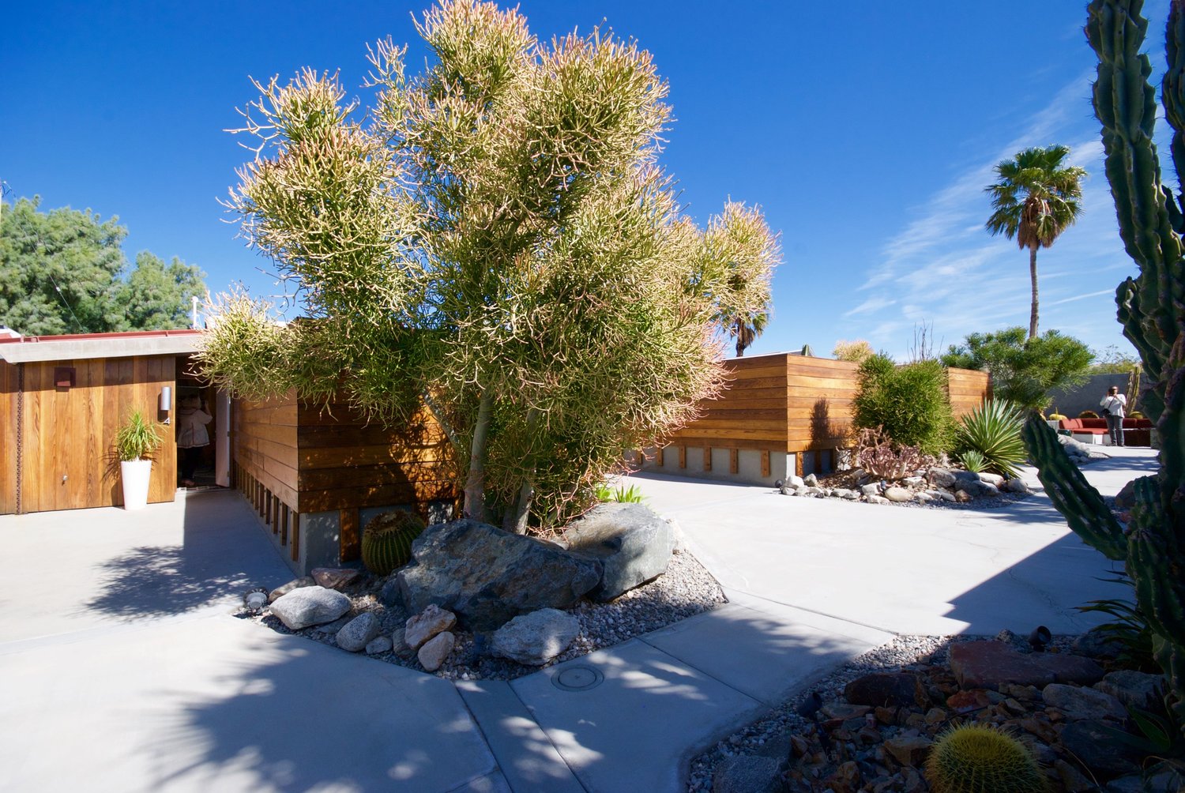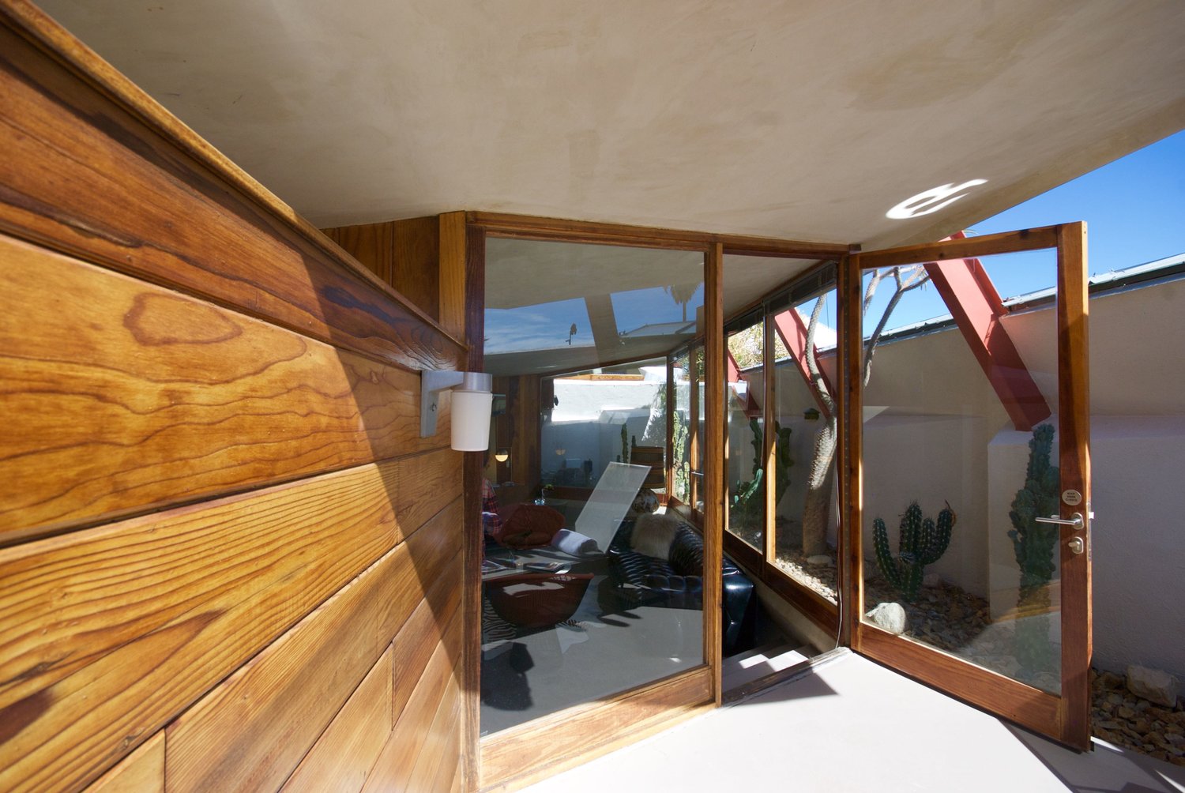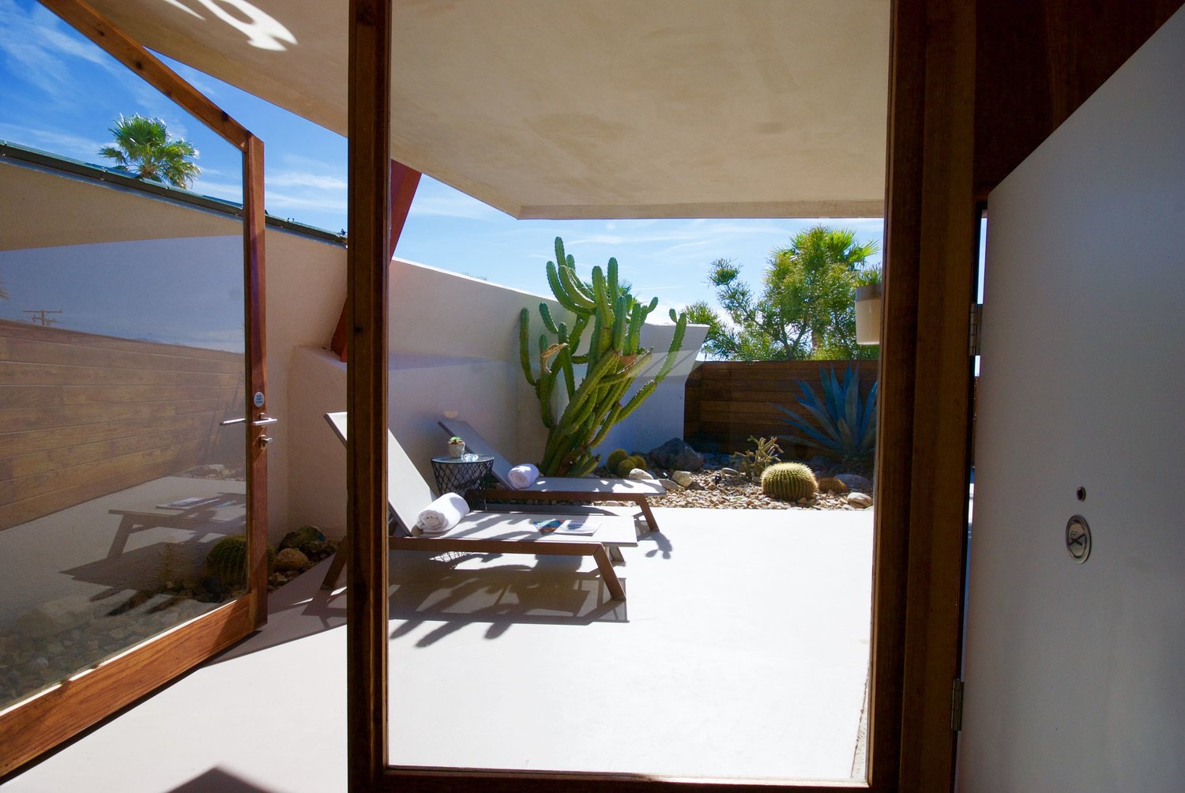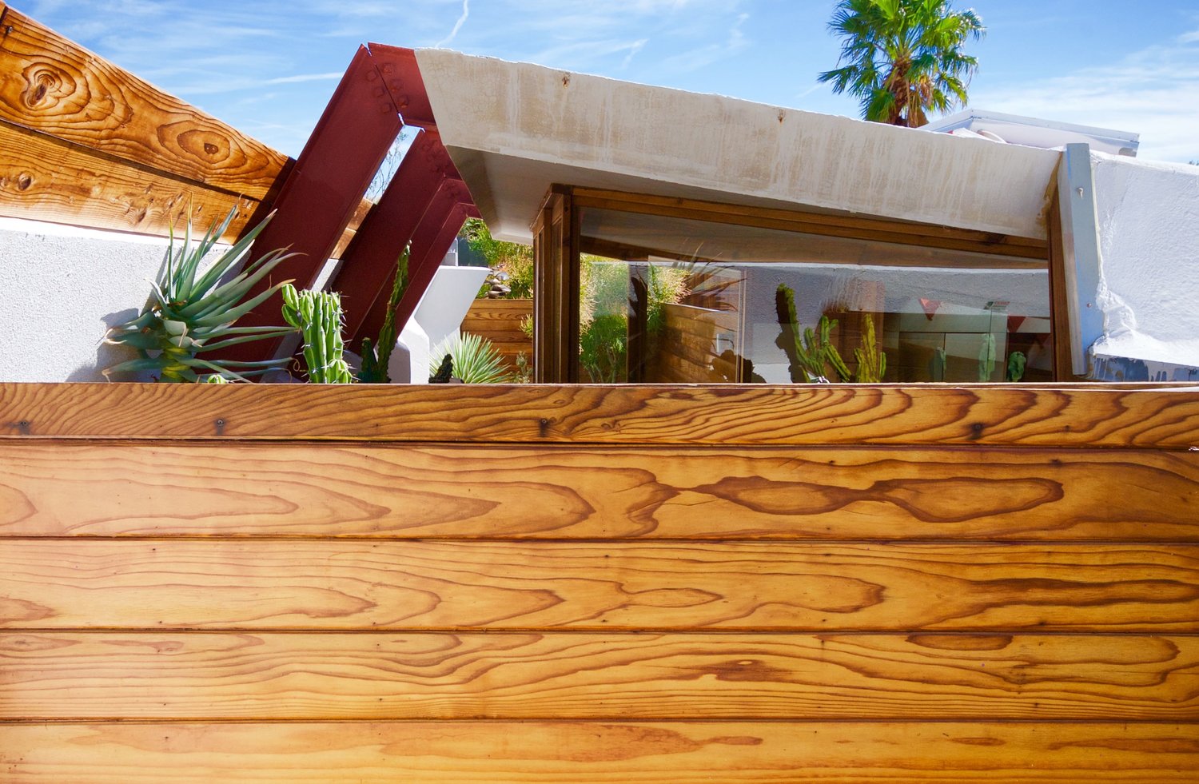08.05.19
Palm Springs – Modernism Week 2018
Glass House
Designed by William Cody in 1967, merging international style minimalism with the indoor outdoor way of living in Palm Springs during the mid-century. Cody is quoted as the “Master Of Thin” due to his iconic use of lightweight steel structures.
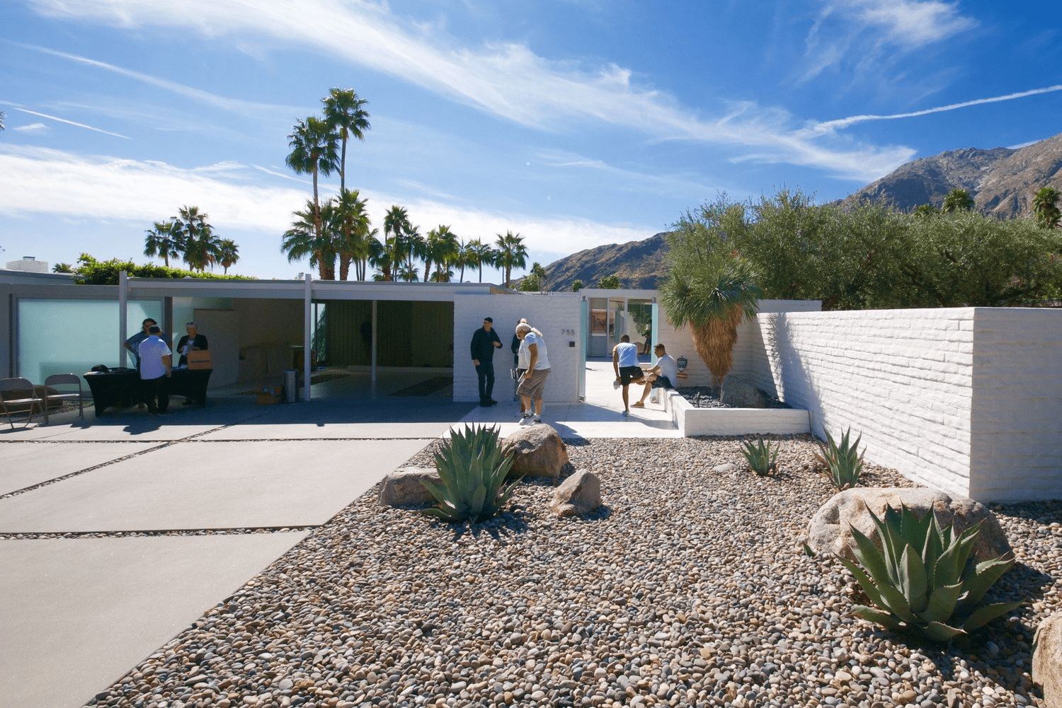
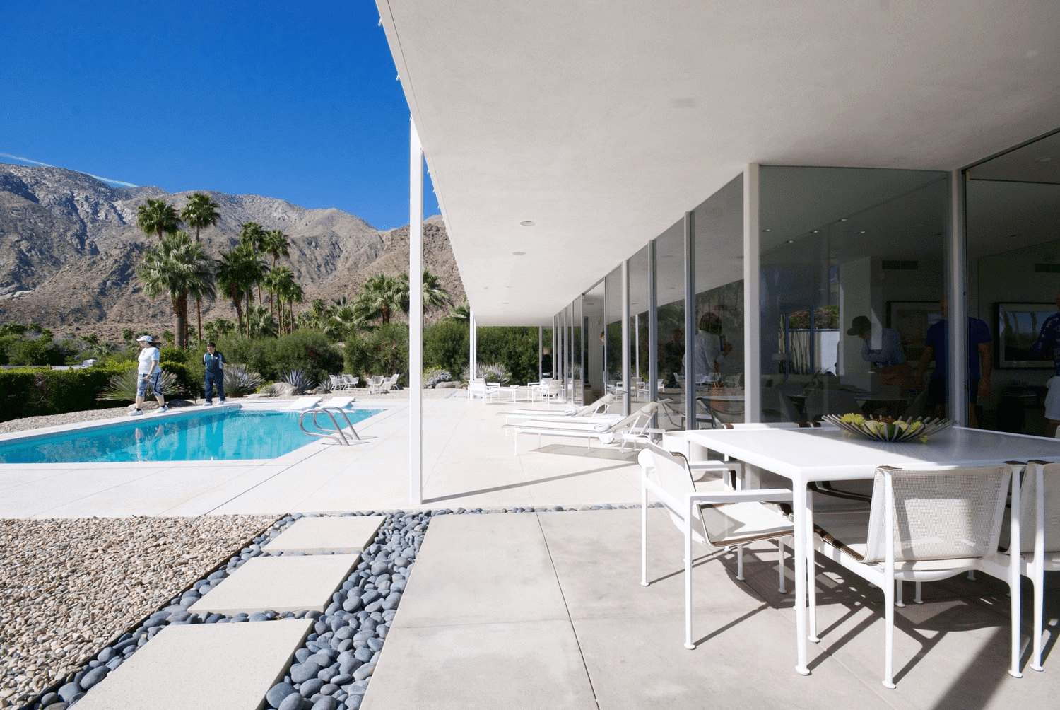
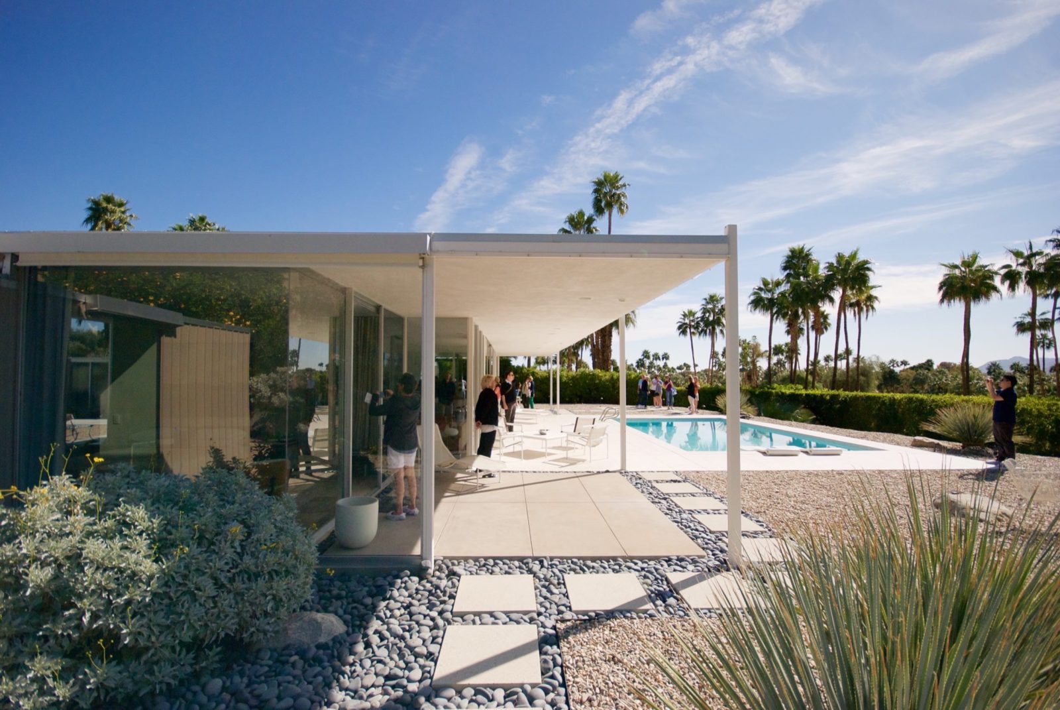
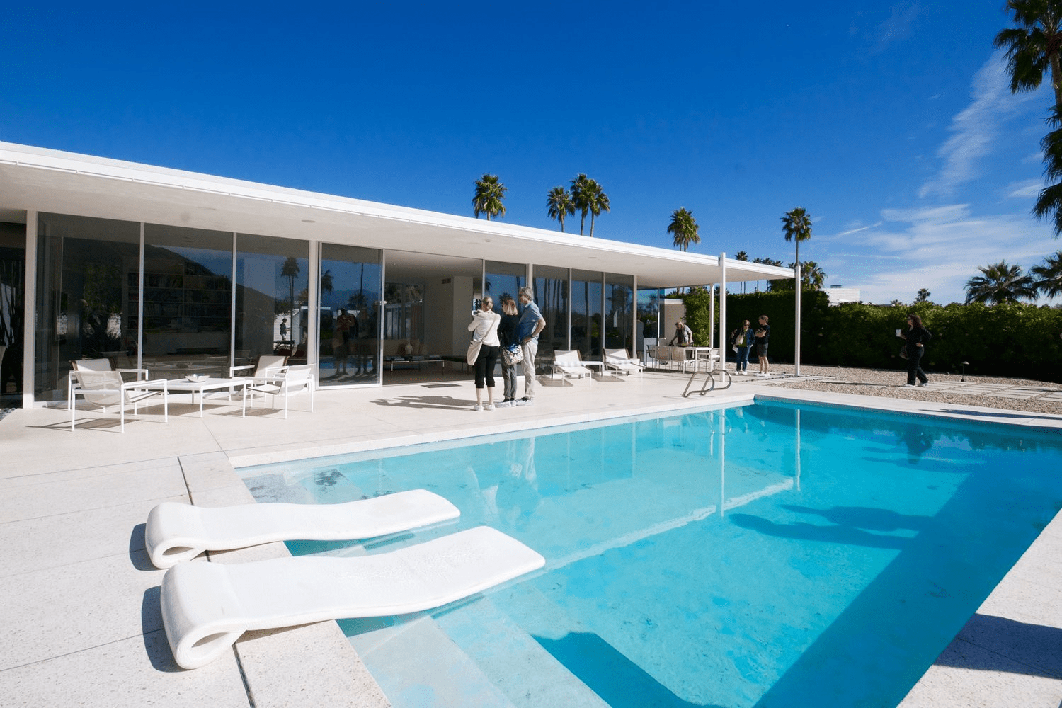
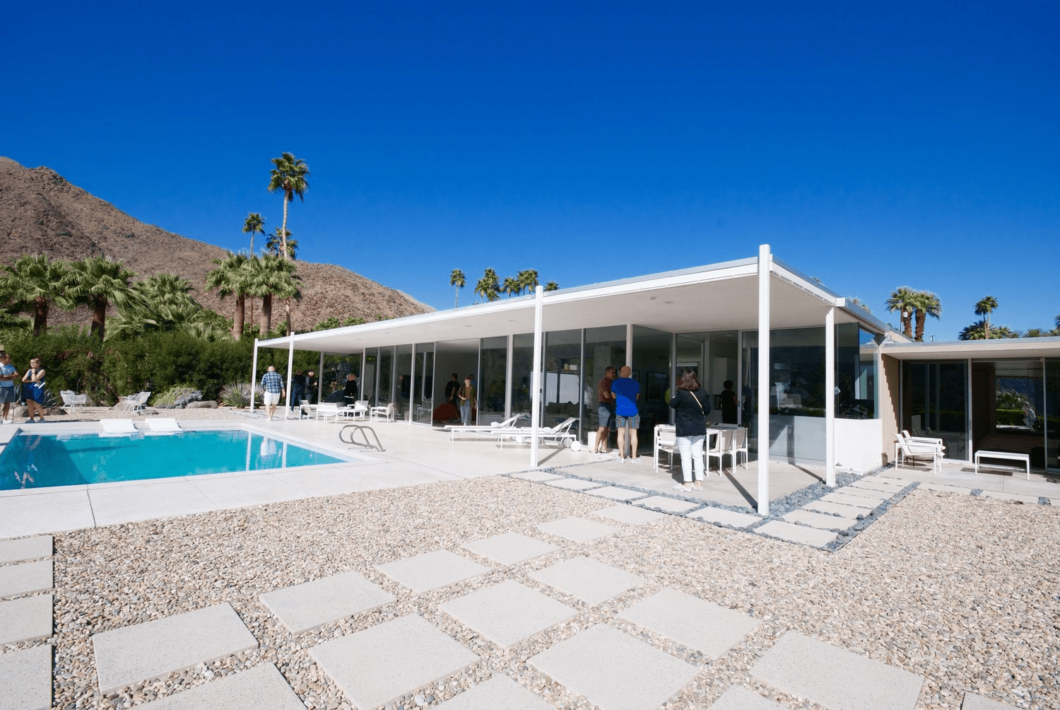
Lance O’Donnel House
While attending Modernism Week in Palm Springs, we were invited to stay with our good friends Pam and Lyle in their LEED Platinum home. When not taking in home tours, we enjoyed early morning swims in the salt water pool and late afternoons watching the sun go down behind the San Jacinto Mountains.
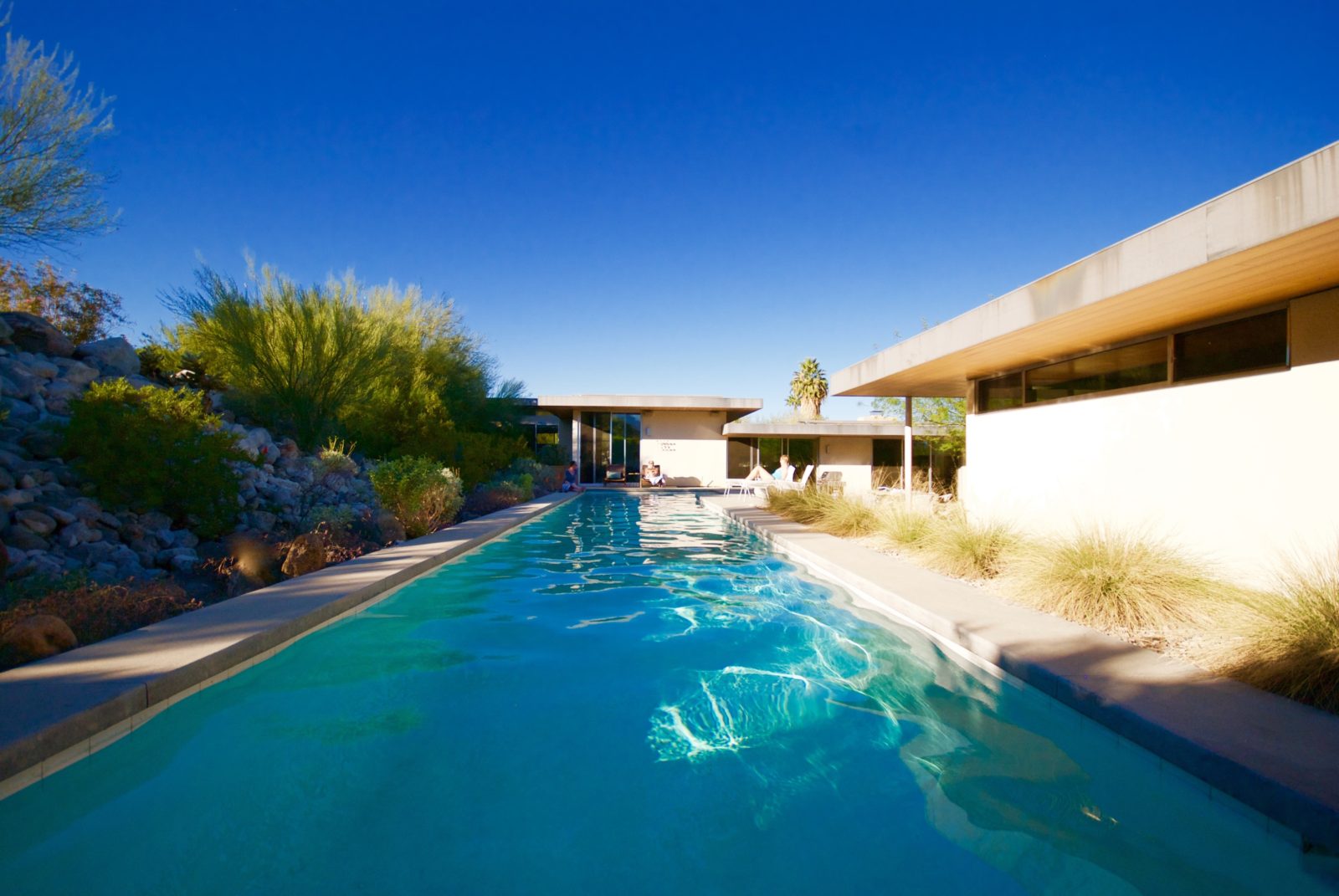
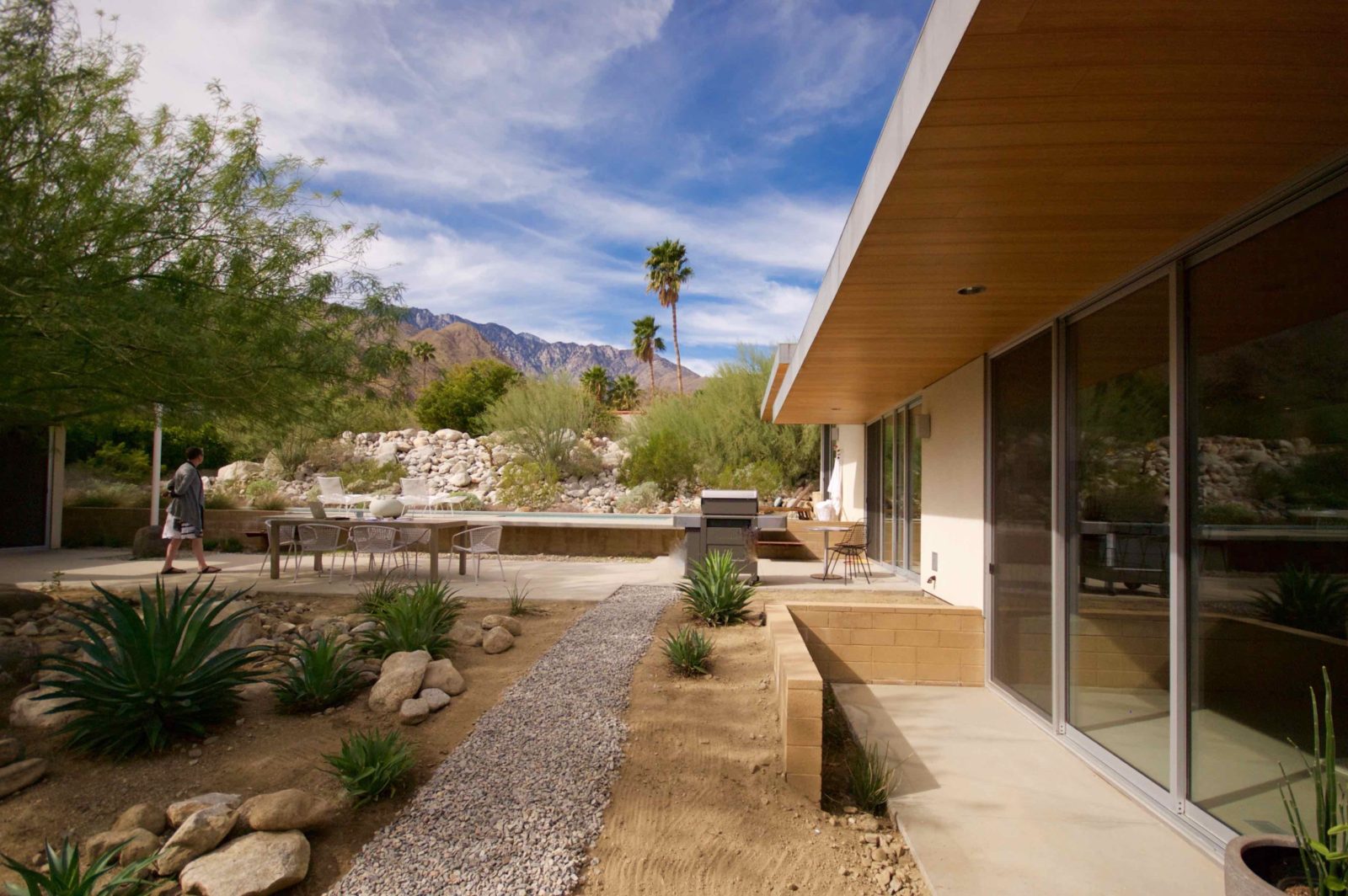
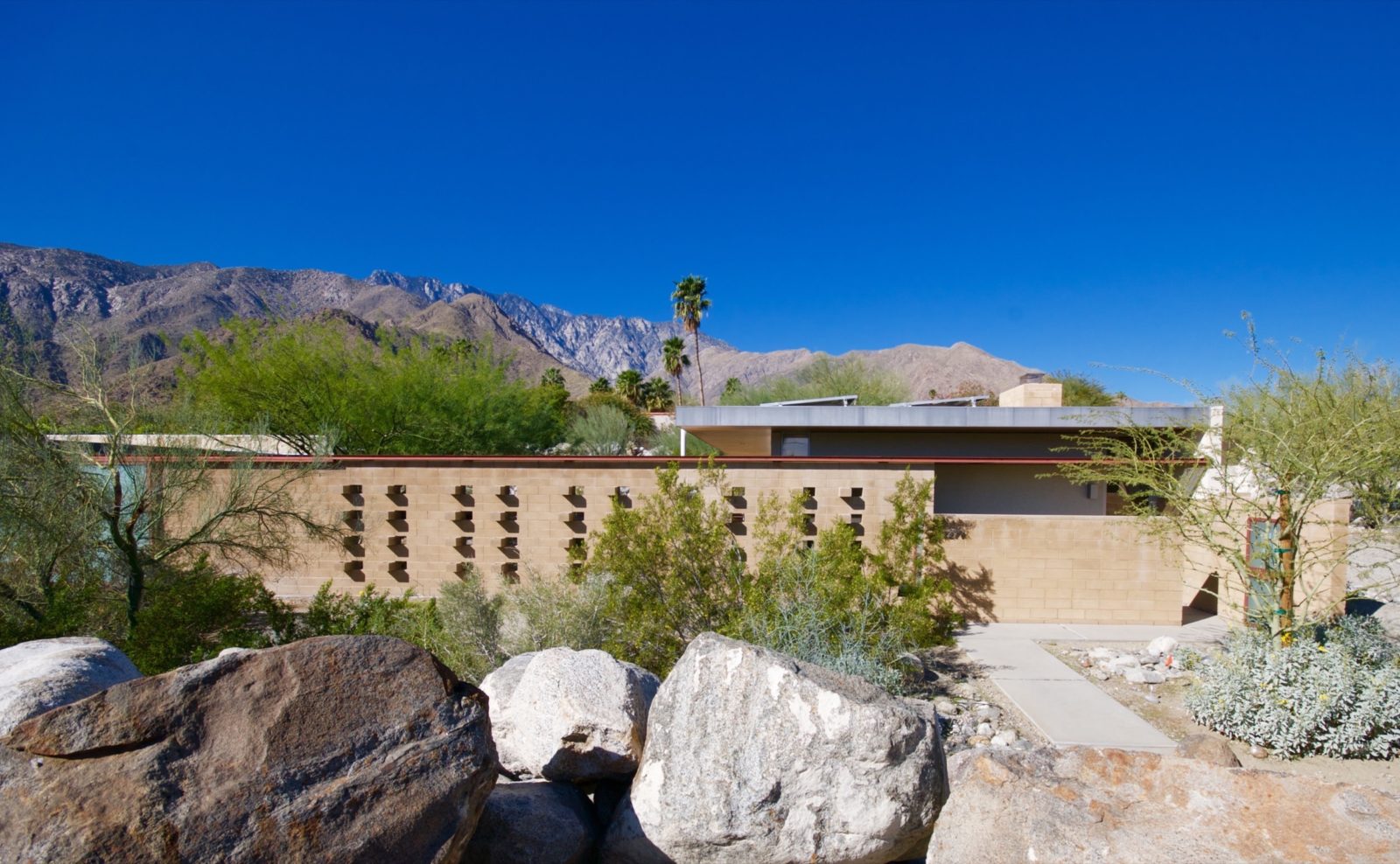
Desert Palisades Guardhouse
Built as the gateway to the Palisades newly developed community, the Desert Palisades Guardhouse was designed to create tension between the building constructed of concrete and steel and the landscape.
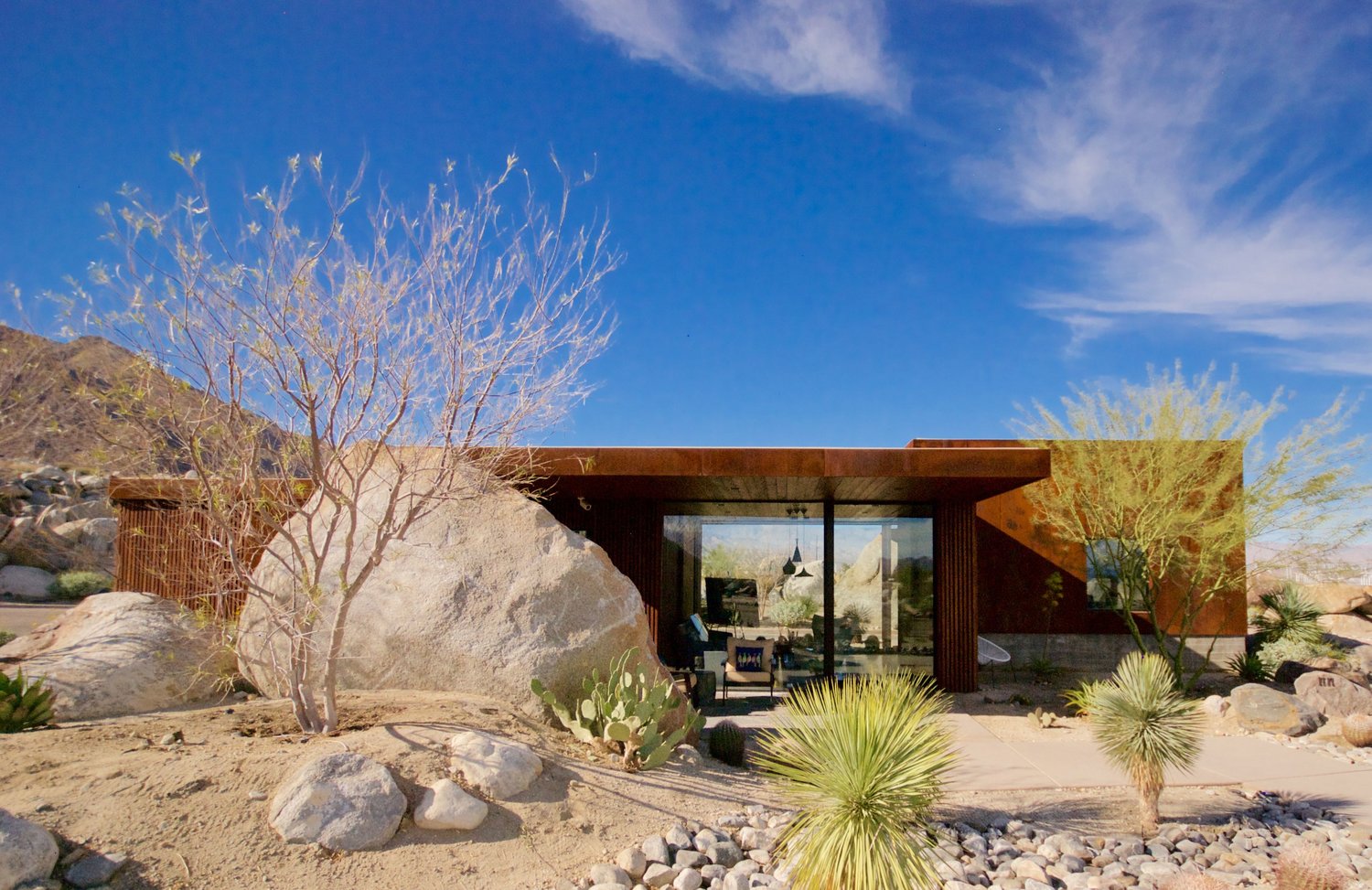
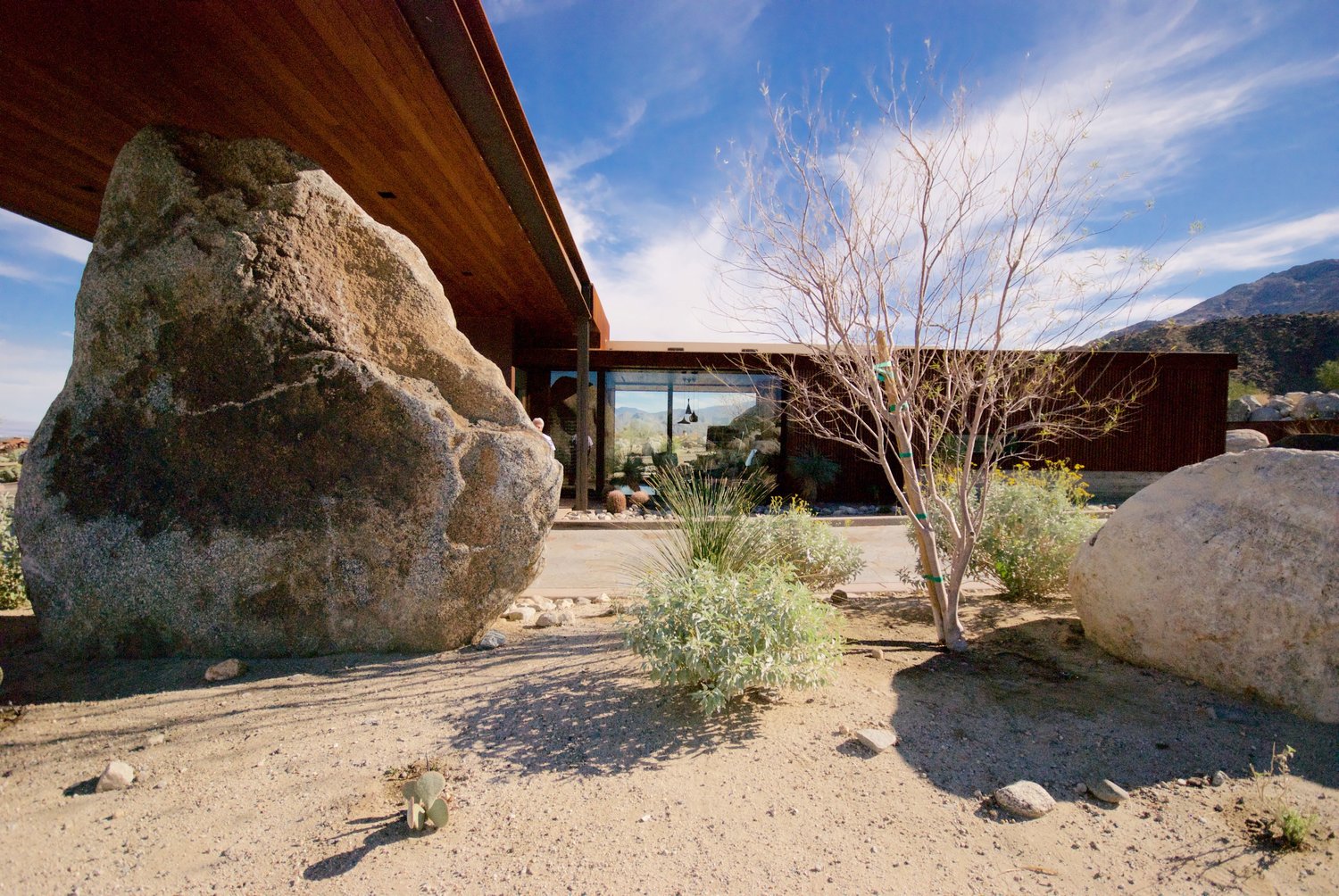
02 House
This Lance O’Donnel designed house built in 2017 is integrated seamlessly into the desert Palisades topography while taking an environmentally sensitive approach to architecture.
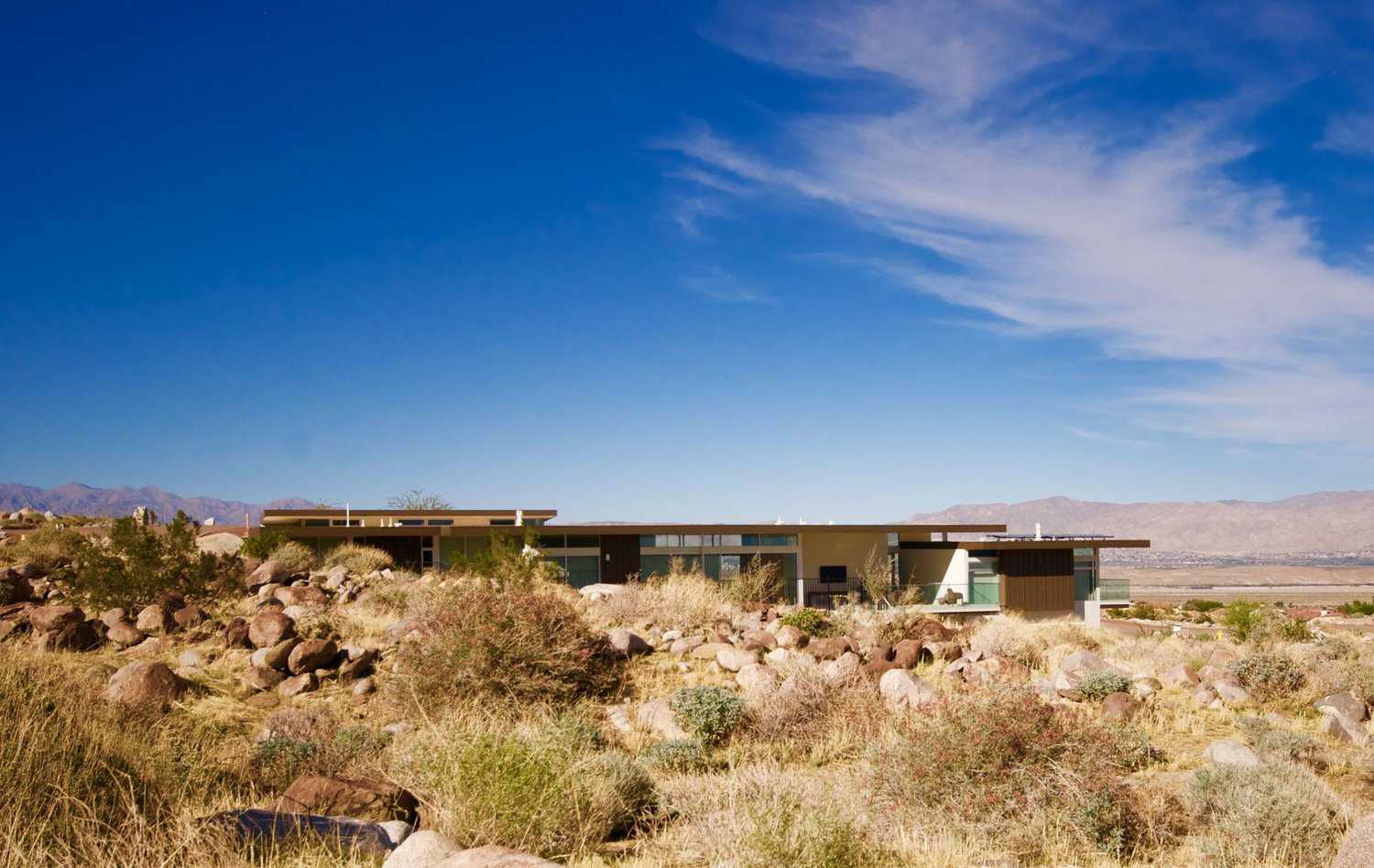
Beadle House
Originally designed by Al Beadle in the 1970s, the project was built in 2016 after the house plans were recovered from the Arizona State University and was brought to realization with the collaboration of Lance O’Donnel and Better Built Inc. to comply with the Palm Springs building regulation.
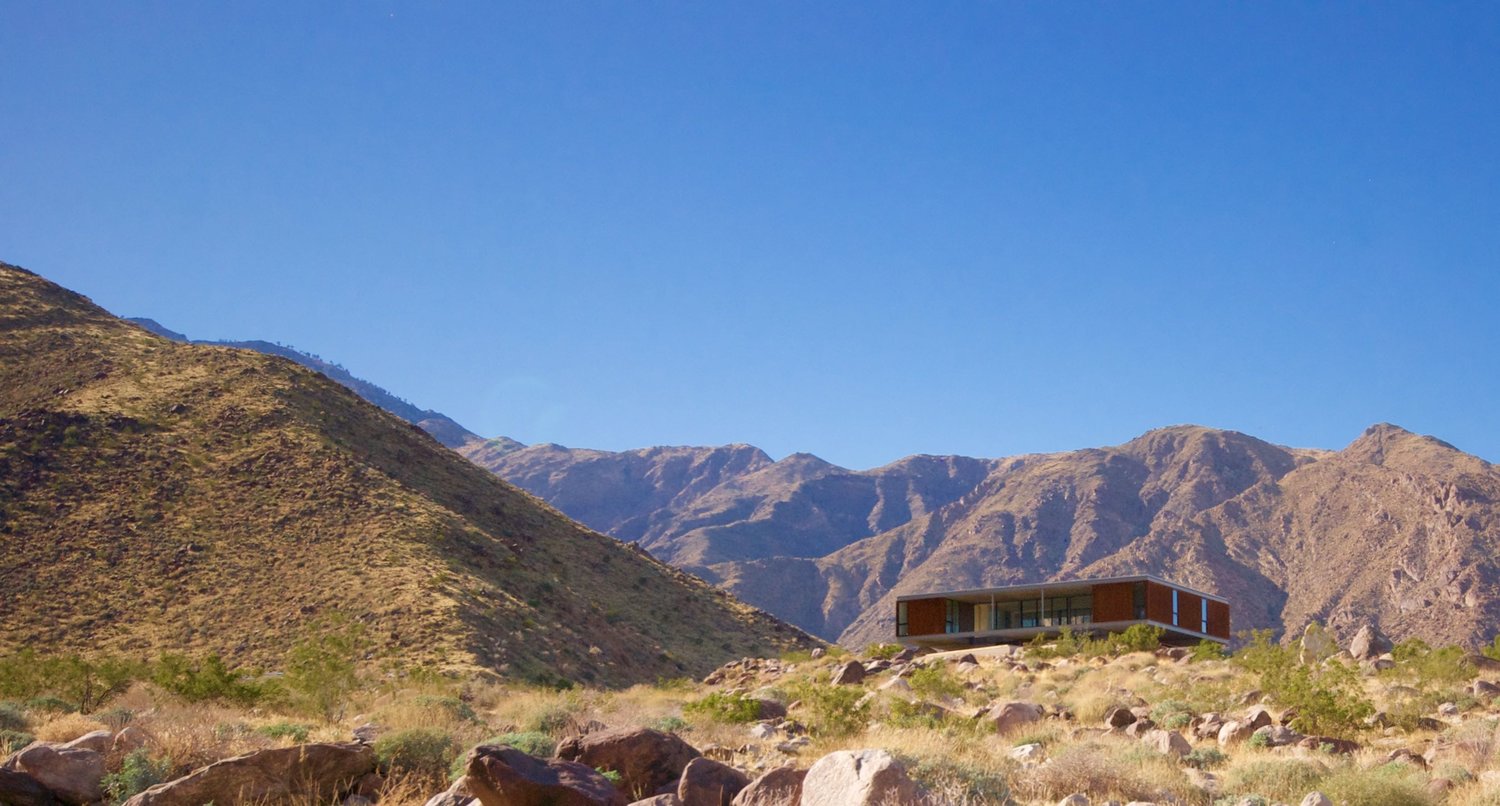
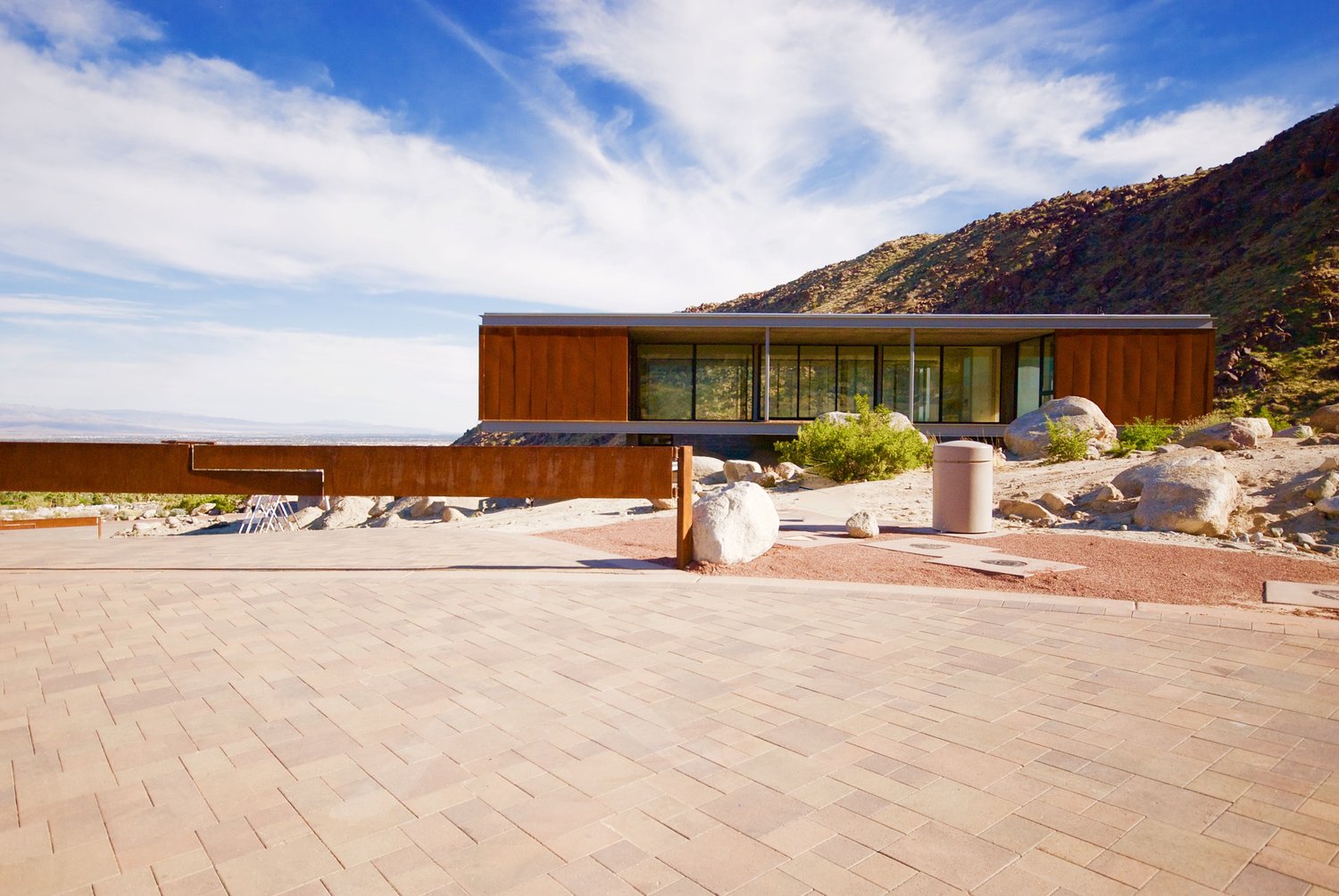
Kaufman Desert House
Designed by Richard Neutra in 1946 to connect with the desert landscape and temper the climate and was voted one of the top ten buildings in Los Angeles despite being located in Palm Springs.
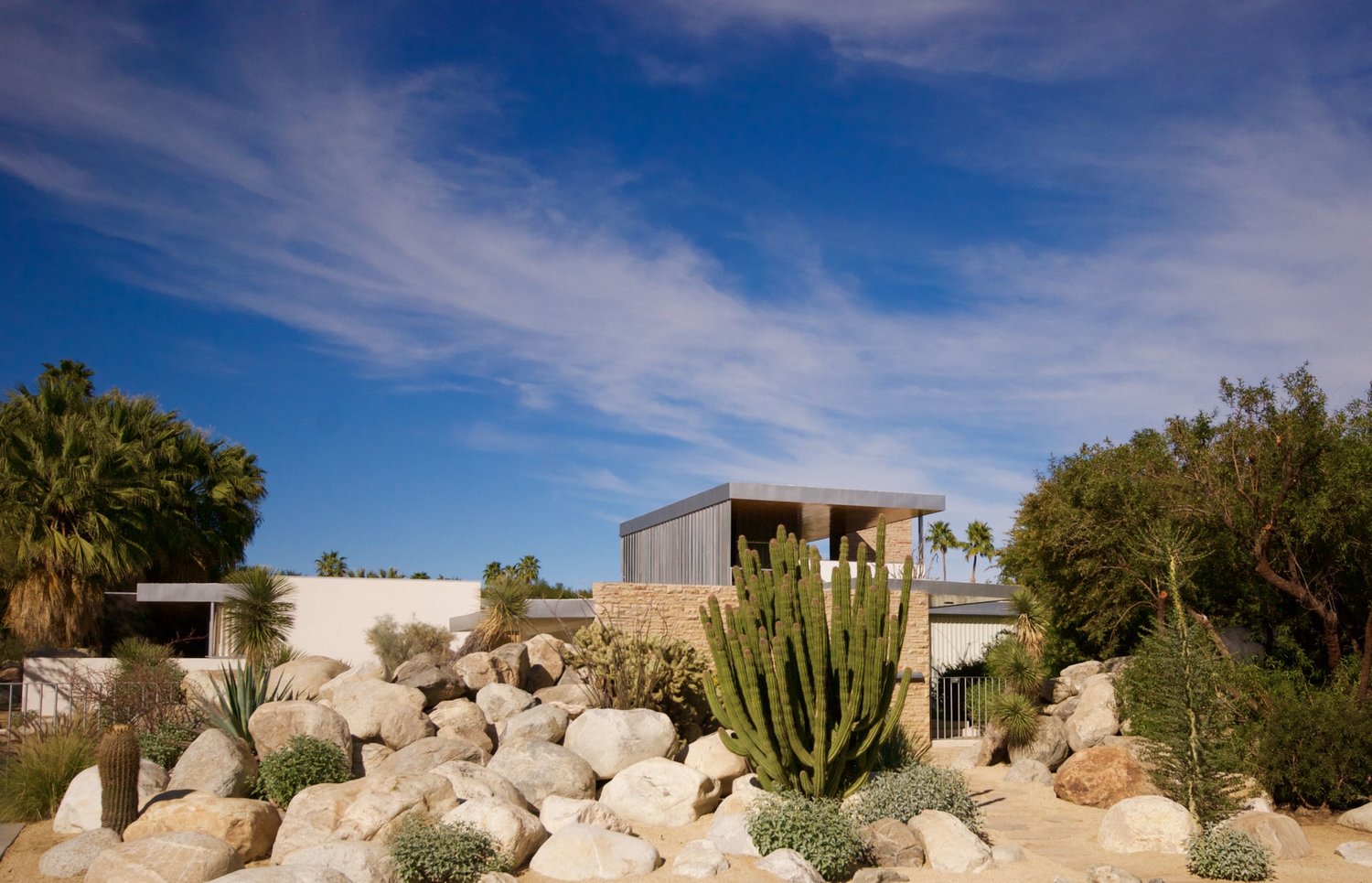
Wexler House
The original 1200 square foot post and beam house was built by and for Donald Wexler in 1953 with the intention that it could be expanded as his family grew.
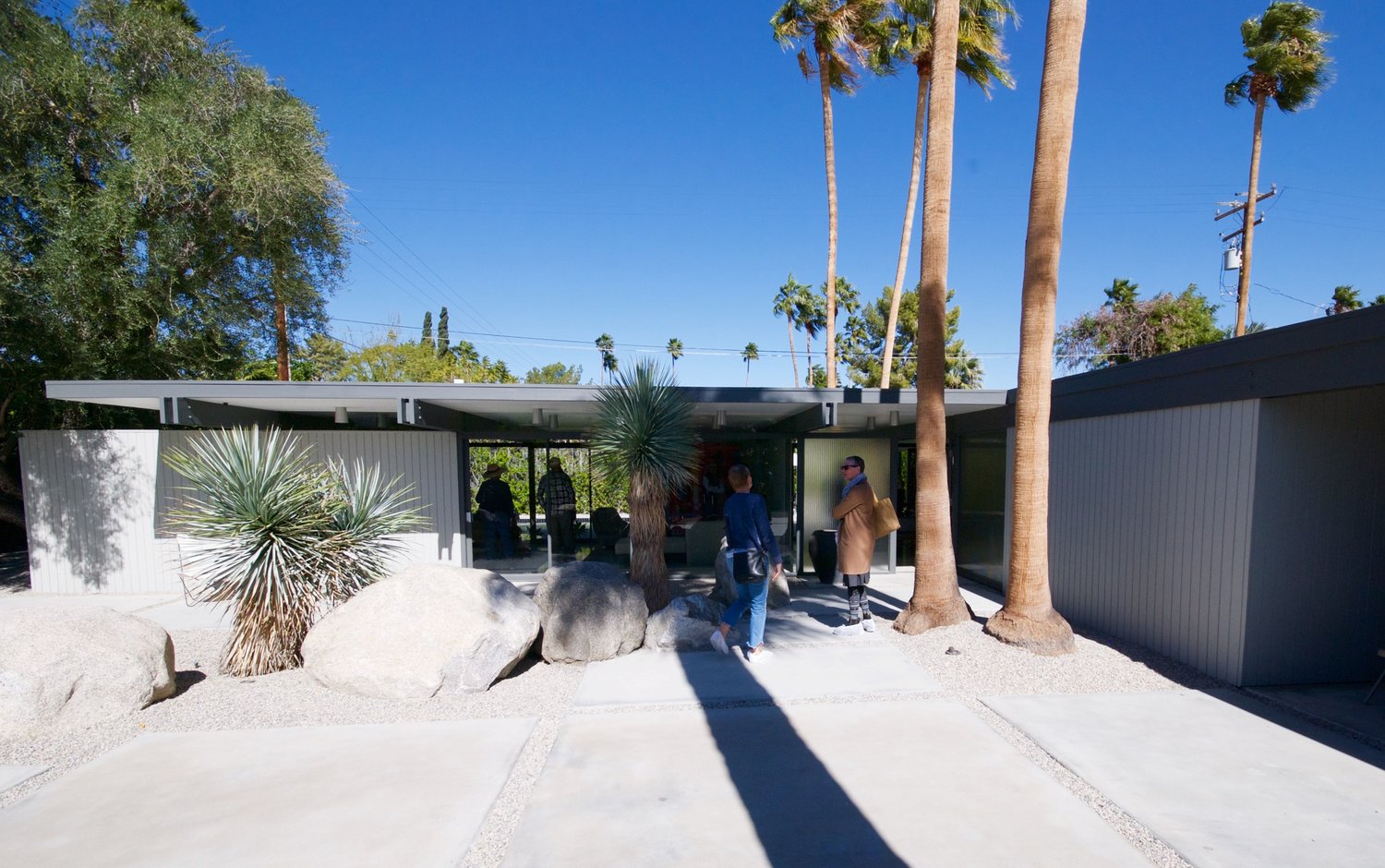
Frey House II
After looking up at the mountains for 25 years, in 1963-64 Albert Frey built what was once the highest elevated home in Palm Springs (a feat to later be taken by the Bob Hope house by John Lautner). The house was only 800 square feet, the design precedence being to emulate the compact nature of a ship, including built-in seating, cabinets, drafting/dining surface and bed unit. Along with the use of materials and passive systems, the house was also famous for the large boulder built into the bedroom.

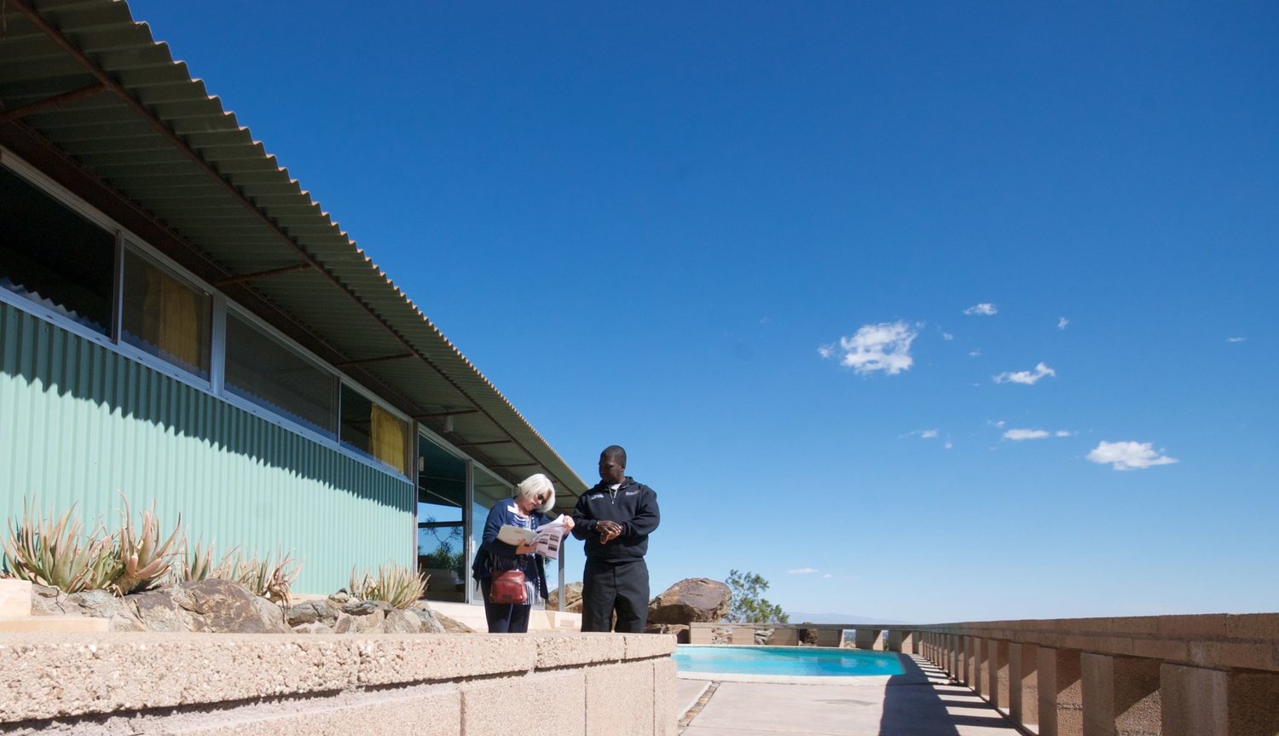
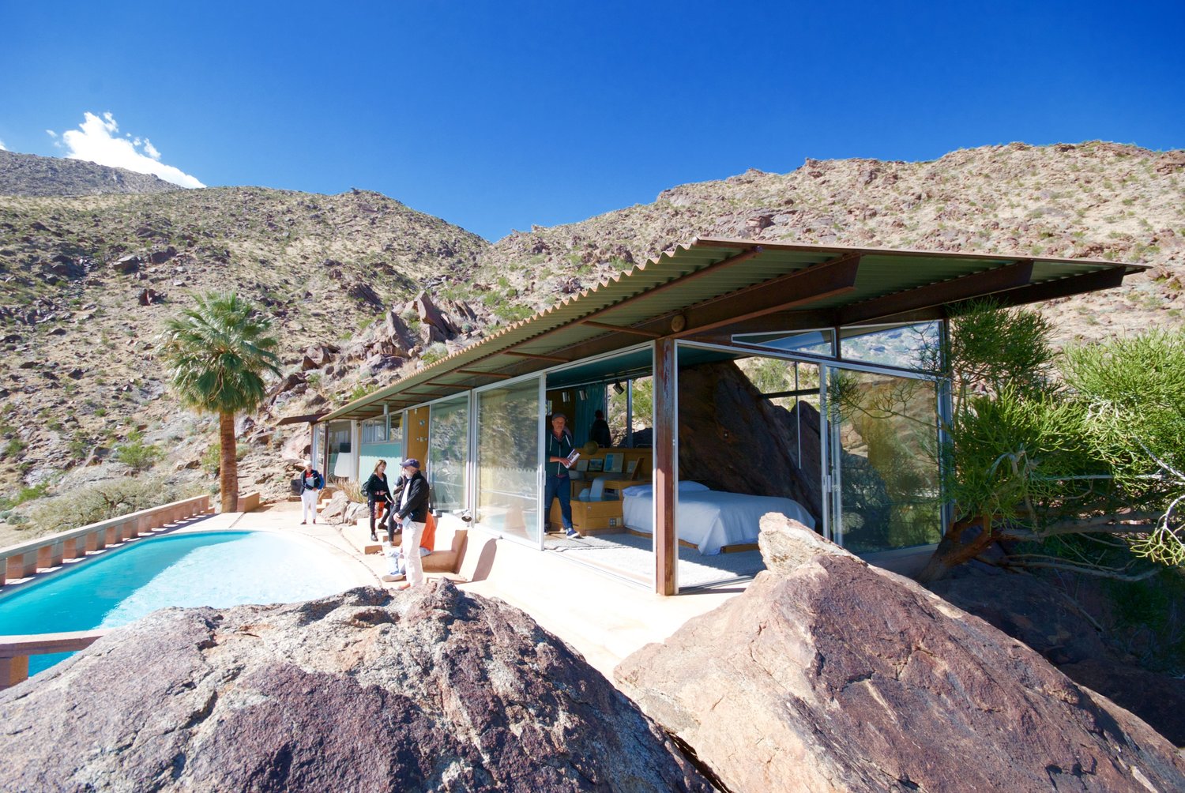
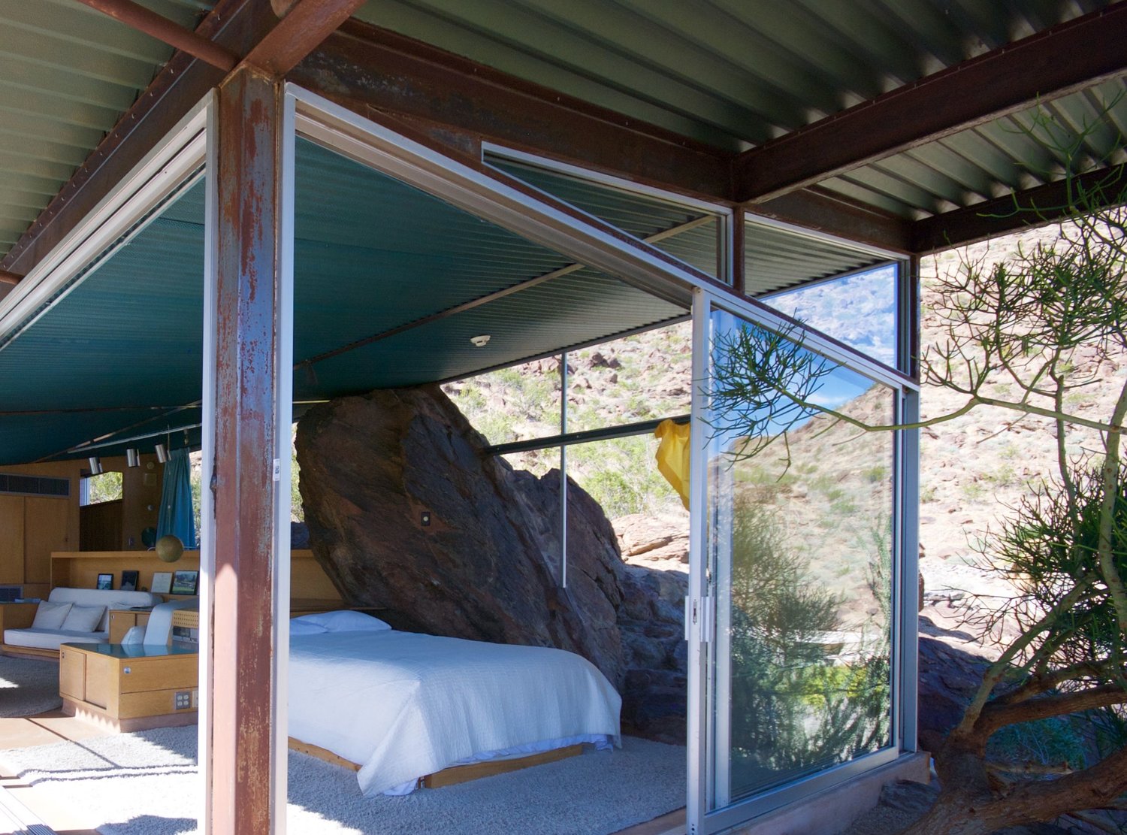
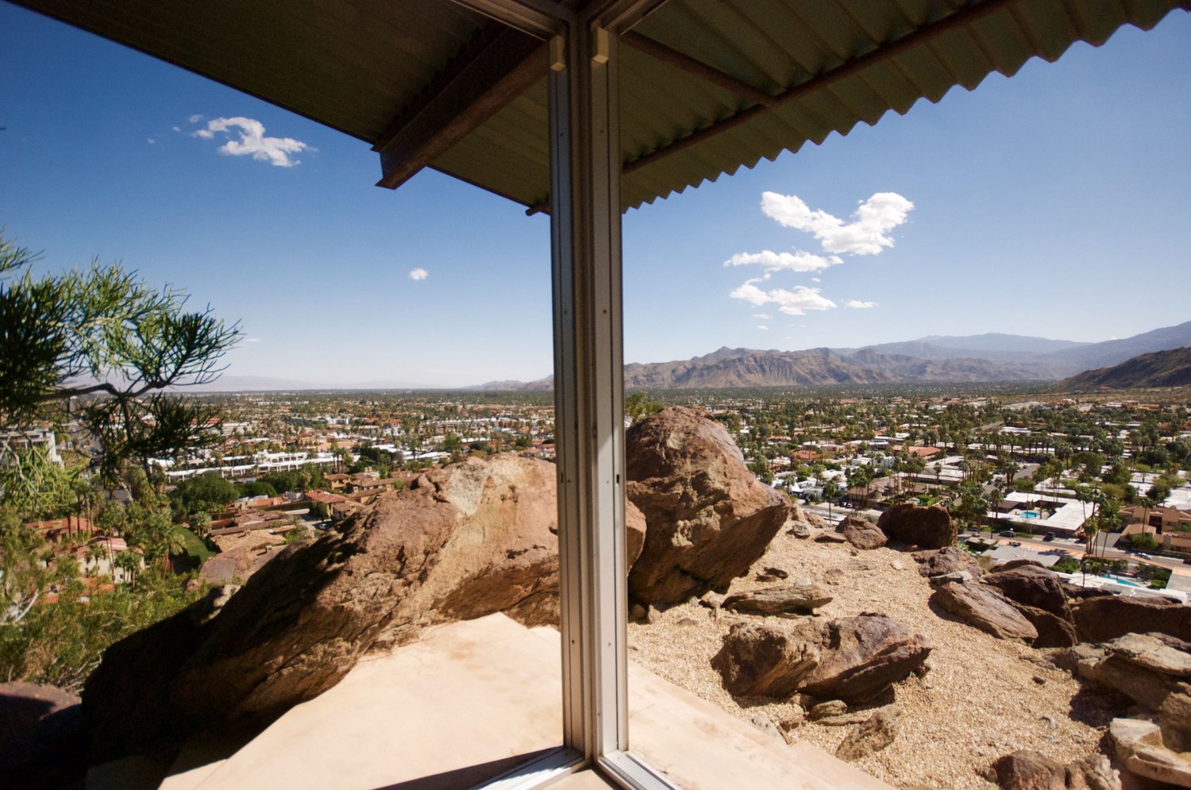
Lautner Hotel
Originally designed in 1947 as a planned community of over 100 dwellings for Lucien Hubbard, only the 4 unit prototype and pool was built. There was a history of owners and a 20 year period where it sat vacant. The current owners purchased the building in 2007 and have restored the building to its original condition. They received the approval of the Lautner Foundation to rename the building as Hotel Lautner in honour of the designer.
